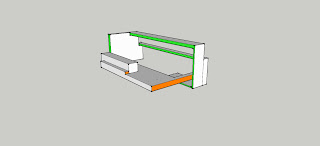INTRODUCTION OF LIGHT through SKINS POROSITY provides and integration into the ENVIRONMENT
VERTICALITY of the elements stresses importance in LANDSCAPE
 |
| Combined the two models and just push/pulled lots of the components while trying to maintain a filter of light. |
 |
| Decided to flip the entire model 90 degrees and keep the light filters vertical while maintaining an open backdrop to keep the environment open. |
 |
| Changed the position of the light filters and created a new open area as 'mingling space'. |
 |
| Stretched out the light filter sections and also stretched the vertical framing. Reduced the overall scale. |
 |
| Fixed up some minor glitches and coloured the parallel faces. |
With this monument, I tried to be as experimentational as possible though I may have lost elements of the original models. For the surrounding environment, I would try to place this model in a valley-like area where the light would creep through crevices in surrounding mountains, thus creating an interesting shadow against the model. The open vertical frame would be used like a window into the surrounding environment.


































